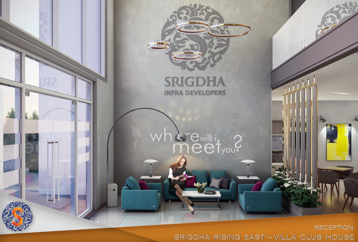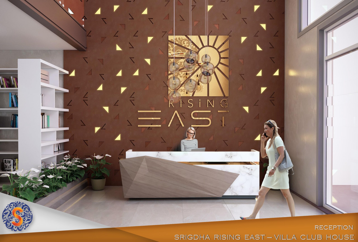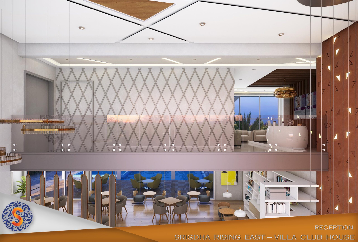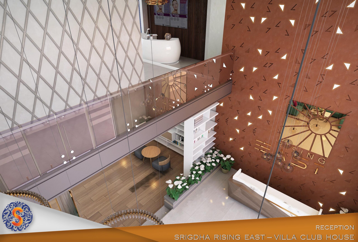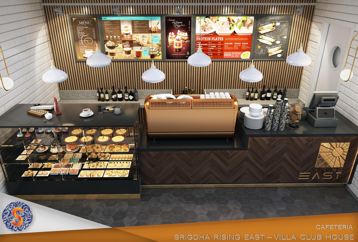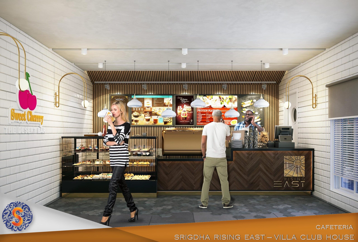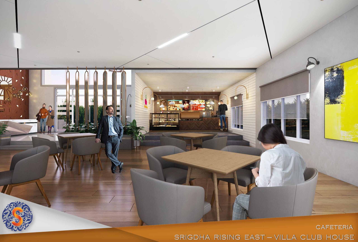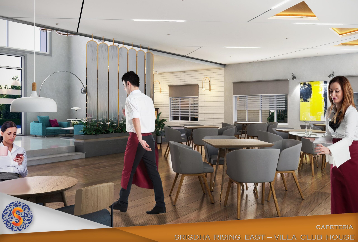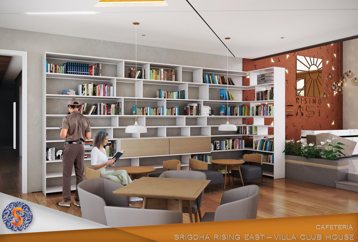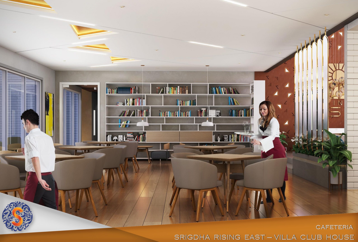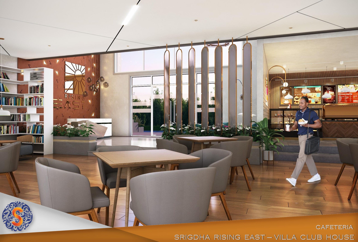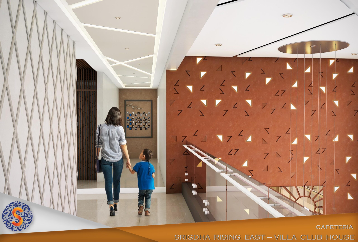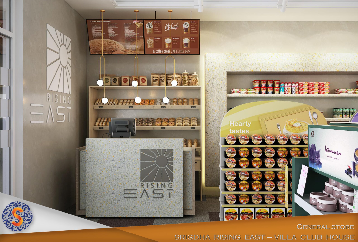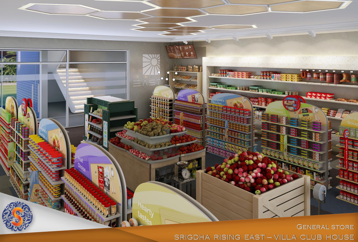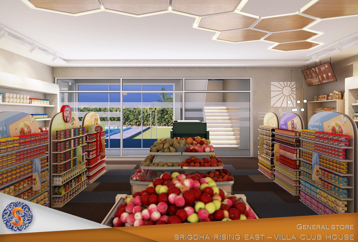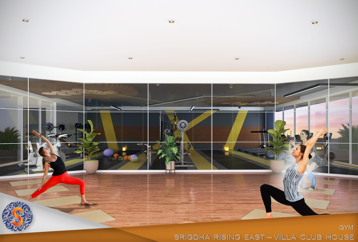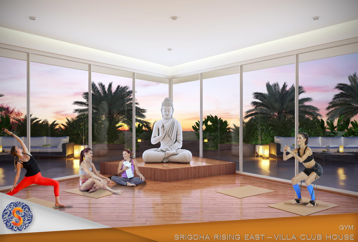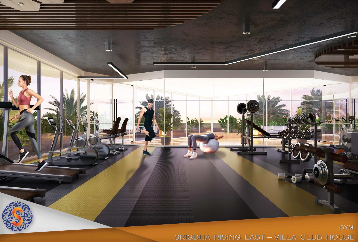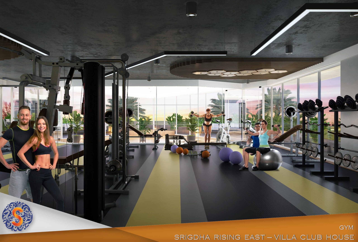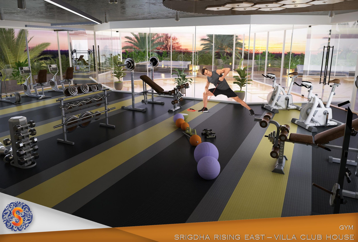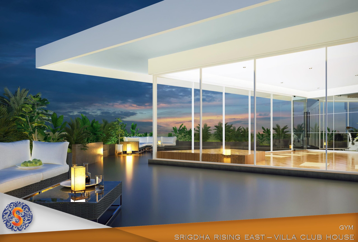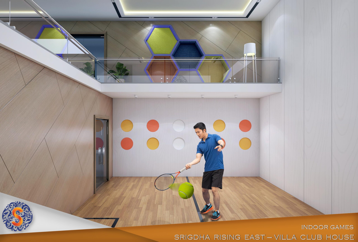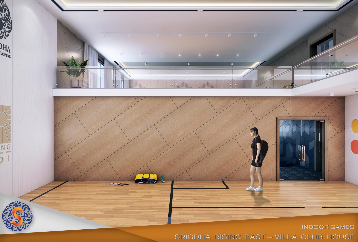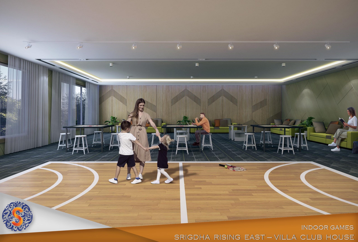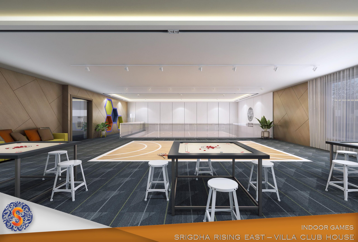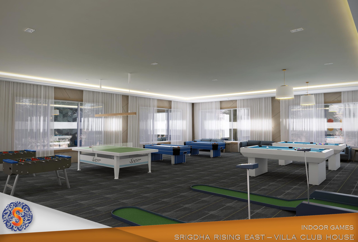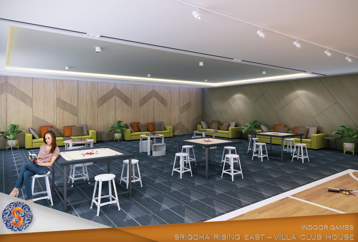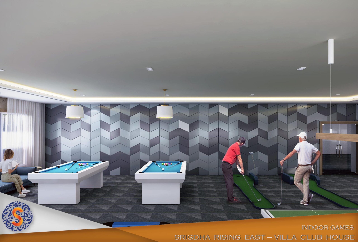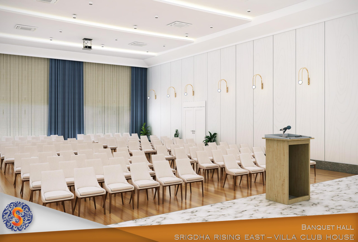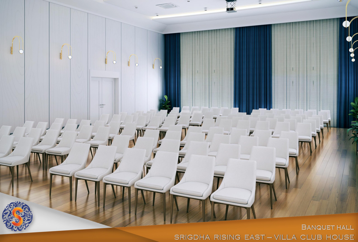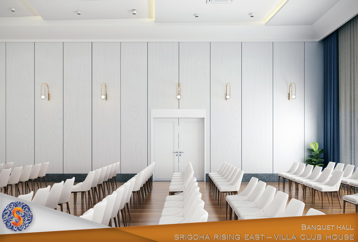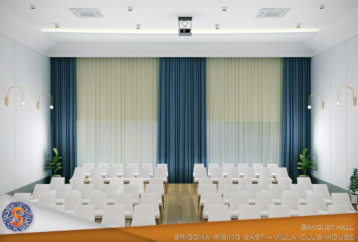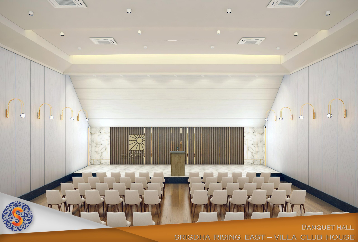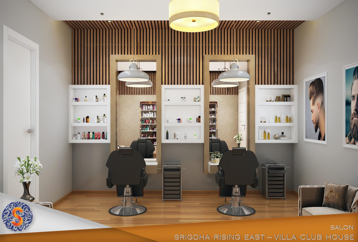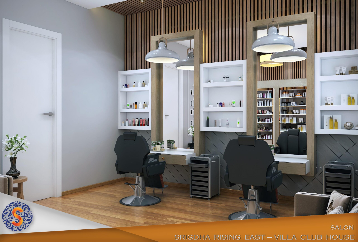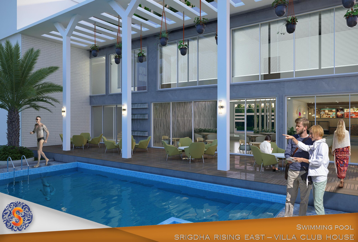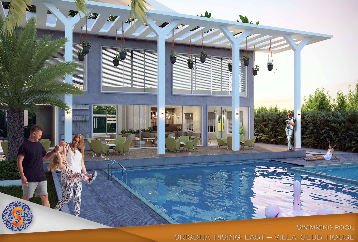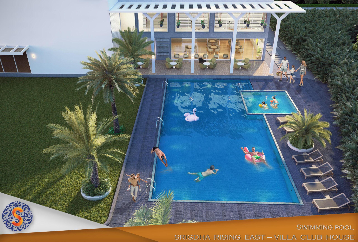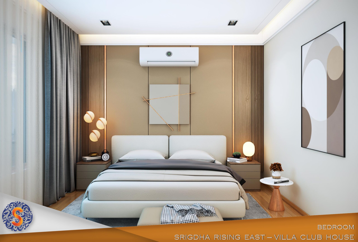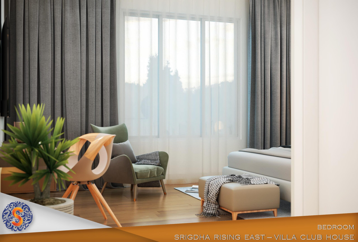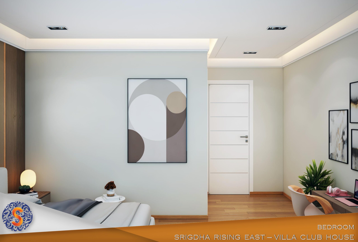Rising East
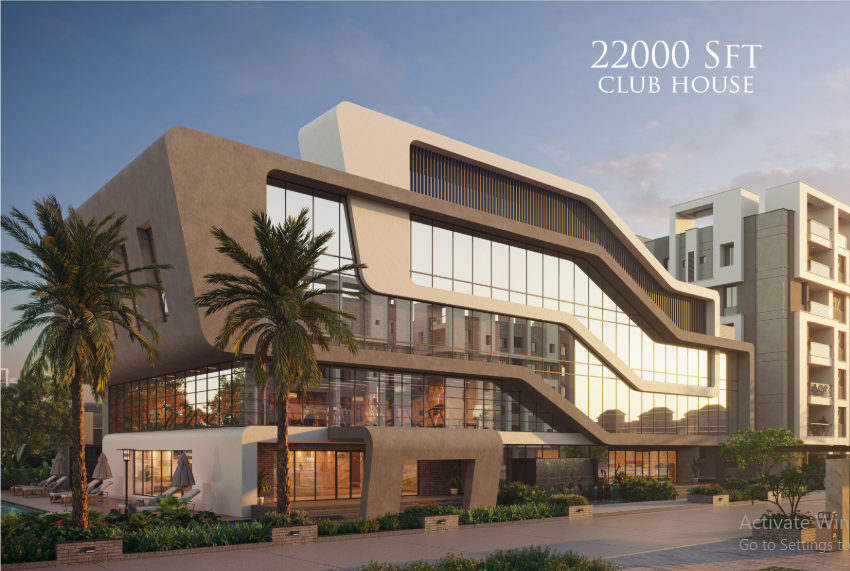
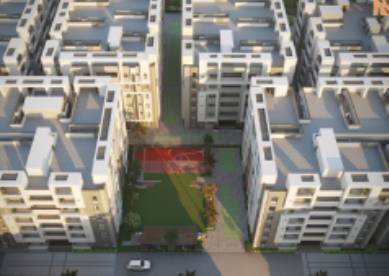
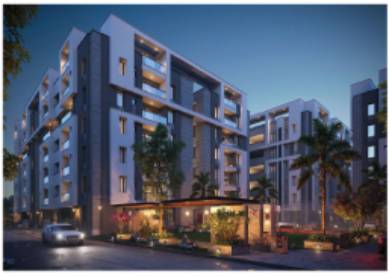
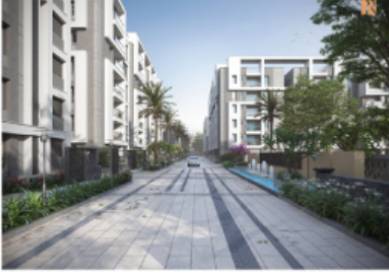
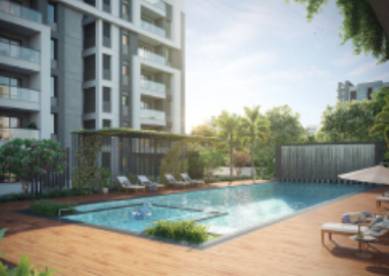
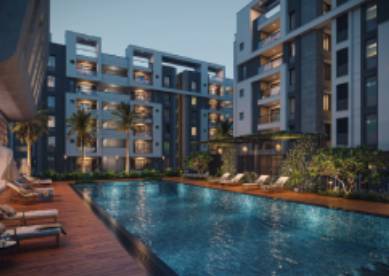
Rising East
Prime Location, Promising Future
Rising East is located in one of Hyderabad’s most dynamic neighborhoods, strategically placed in Pocharam’s East IT corridor along the Warangal-Hyderabad Highway. This prime spot promises rapid growth and convenient access to corporate hubs and MNCs, offering abundant job opportunities. Our eco-friendly project aims to thrive with your support and patronage.
- TS RERA: No. P02200003059
- HMDA: 046842/GHT/R1/U6/HMDA/03072021
- MEMBER OF CREDAI HYDERABAD
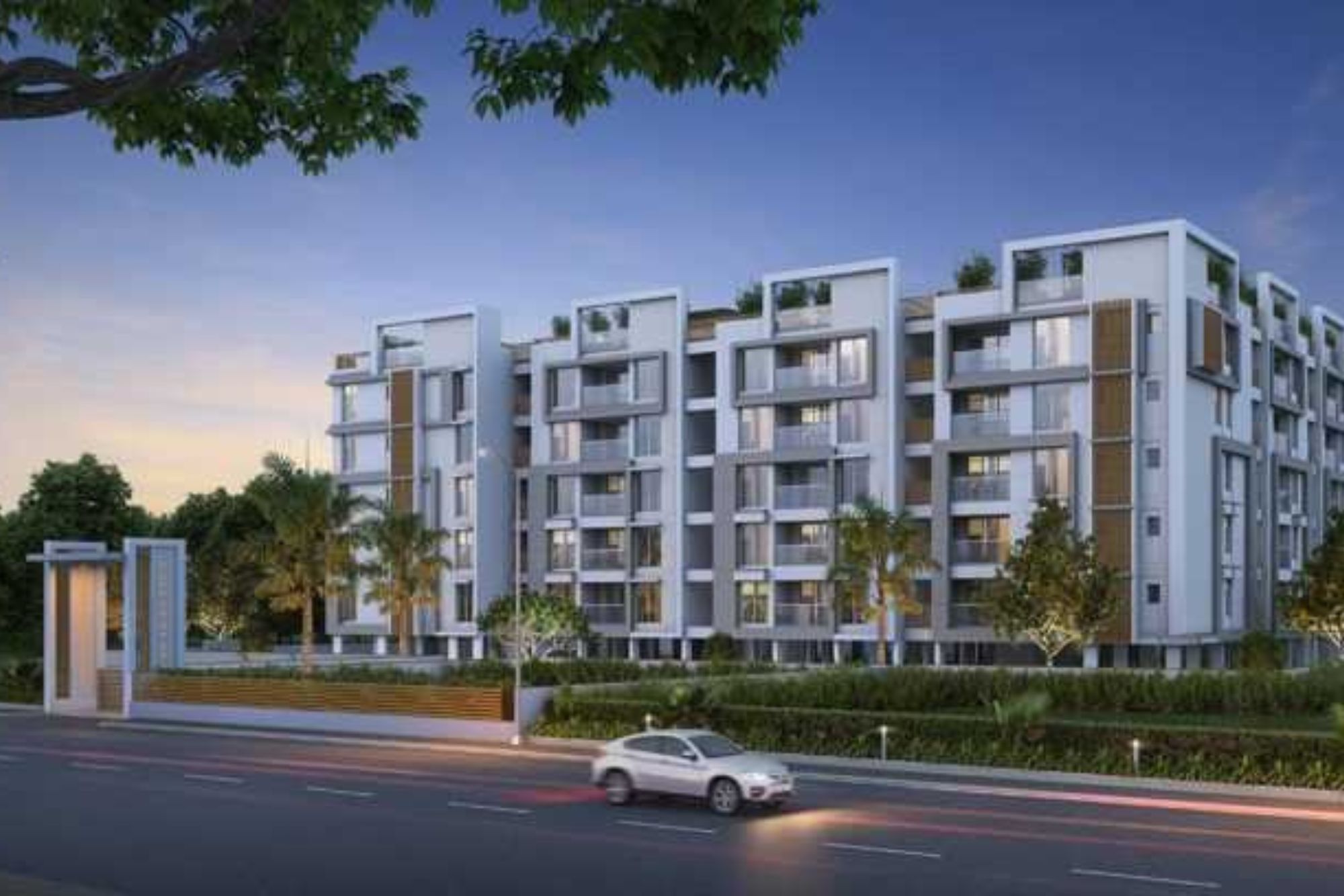
AMENITIES
SPECIFICATION
RCC framed structure to withstand wind E seismic loads.
Internal: Single coat plastening.
External Two coats of plastering using water proofing compound
External Textured/ smooth finish and two coats of exterior emulsion paint of reputed make
Internal: Smooth putty finish with 2 coats of premium acrylic emulsion paint of reputed make over a coat of primer
Dadoing in Kitchen Glazed ceramic tiles dado up to 2-0″ height above kitchen platform of reputed make. Bathrooms Glazed ceramic tile dado of reputed make up to intel height. Utilities. Tiles dado up to 3 Height
Round-the-clock secunty system. Solar power fencing around the compound
Surveillance cameras at the main security and common areas
Provision for internet cable and cable TV.
D.G set backup
100% Power Backup for common areas
one fan, one light point in all rooms and one plug point in kitchen E living
Concealed copper wining of best brands.
Power outlets for air conditioners in all bedrooms.
Power plug for cooking range chimney, nefrigerator, microwave oven, mixer/grinders in kitchen, washing machine in utility area. Miniature circuit breakers (MCB) for each distribution boards of best brands.
Provision for water purifier near utility sink. Provision for Dish wash
Sewage treatment plant of adequate capacity as per norms will be provided inside the project, treated sewage water will be used for the landscaping.
Car Wash Facility will be Available.
Entire parking is well designed to suit the number of car parks required. Parking signage’s and equipment at required places for ease of driving
Automatic passenger lifts with rescue device with V3F for energy efficiency. Entrance with Granite/marble cladding.
Each apartment will have adequate car parking
All necessary Fire-fighting installation as stipulated by NBC shall be provided in the basement
External walls 9″ thick and intemal walls 4.5″ thick/cement solid blocks.
Main doors: Teak wood frame with veneered flush shutter, melamine finished
with reputed hardware. Internal doors Teak wood frame, skin door shutter, with reputed hardware.
French doors(if any): UPVC door frames with clear float glass panelled sliding shutters
Windows UPVC window system with clear float glass with provision for mosquito mesh track
Living. Dining 600x1200mm double charged vitrified tiles. Bedrooms & Kechen 600 X 600 mm size double charged vitrified tiles Anti-skid ceramic tiles of reputed make
Staircases Granite/vitrified.
All Balconies/Utilities Rustic vitrified tile of reputed make
Granite platform with stainless steel sink
EWC with flush valve of best brands.
Single lever foxtures with wall mixer cum shower of best brands. Provision for geysers in all toilets, All C.P. Fittings are chrome plated of best brands. Sanitary Parryware/Hindware or equivalent make
CP: Jaquar/Hindware or equivalent make.
a) Allowable customization charges extra
b) Charges for amenities not included in base price. c) Registration & applicable taxes, GST any other are extra as on that date.
Location Highlights
ORR - 2 Km
Bhagyanagar nandanavanam deer park
Narapally reserve forest
Elevated corridor flyover from uppal ring road to CPRI (TS Second longest corridor of 6.2 Km)
Flyover will be 3+3 Lane road, under flyover service road will be 3+3 Lane road.
→ Anurag university less than 1 min
Rotterdam international school 2 mins
Delhi public school 8 mins
Reqelford international school 22 mins
Nalla malla reddy Foundation school 14 mins
Rockwood International school 15 mins
Rashtriya vidya Kendram 9 mins
Sri Vidhya nikethan school 10 mins
Sri Chaitanya Techno School 26 mins
Narayana IIT Olympiad School 33 mins
Decathlon 24 mins
Sreenidhi University 17 mins
VBIT 22 mins
Nalla Narasimha Reddy Group of Institutions 10 mins
Nalla Malla Reddy Engineering College 15 mins
Little Flower Junior College 23 mins
* Infosys 14 mins
Raheja Mindspace 11 mins
* Genpact 29 mins
Arena towers 28 mins
❖ MJR Square 7 mins
* Asian cinesquare multiplex 23 mins
* Tulips Grand 2 mins
D-Mart Annojiguda 4 mins
Neelima Hospital (Anurag Group) 3 mins
AIIMS 20 mins
Aditya Hospital 20 mins
AIIMS 23 mins
Neelima Medical College (Anurag Group) 3 mins
Project Details
- LOCATION MAP
- LAYOUT MAP

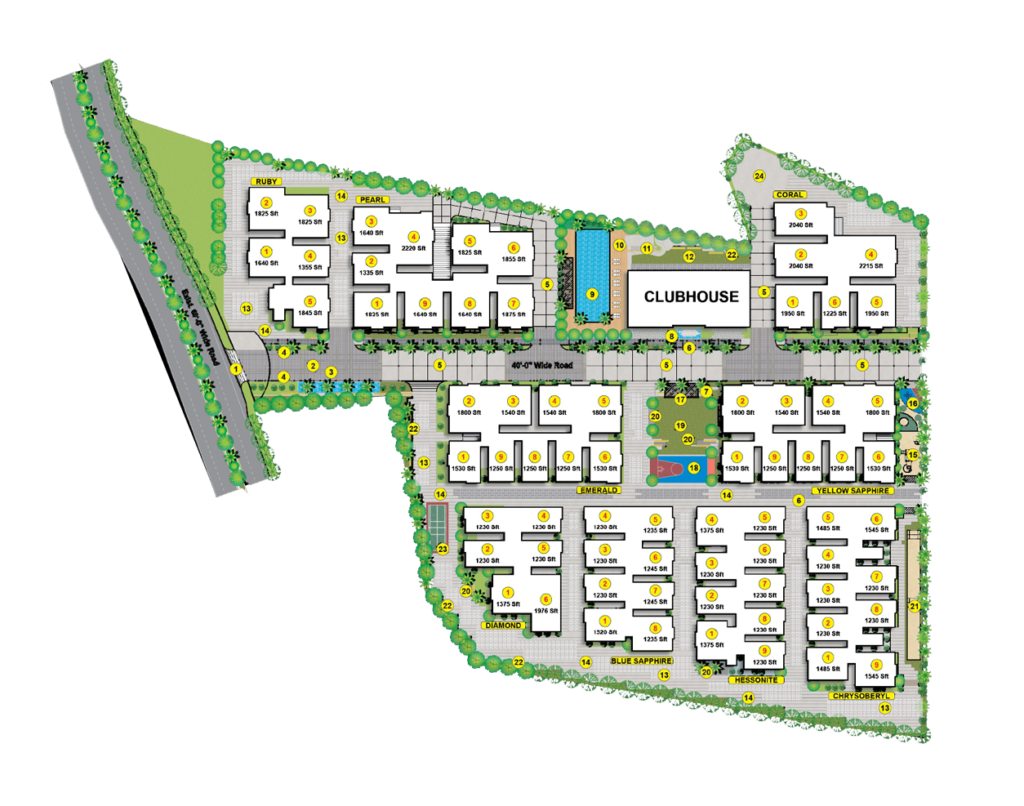
FLOOR PLANS
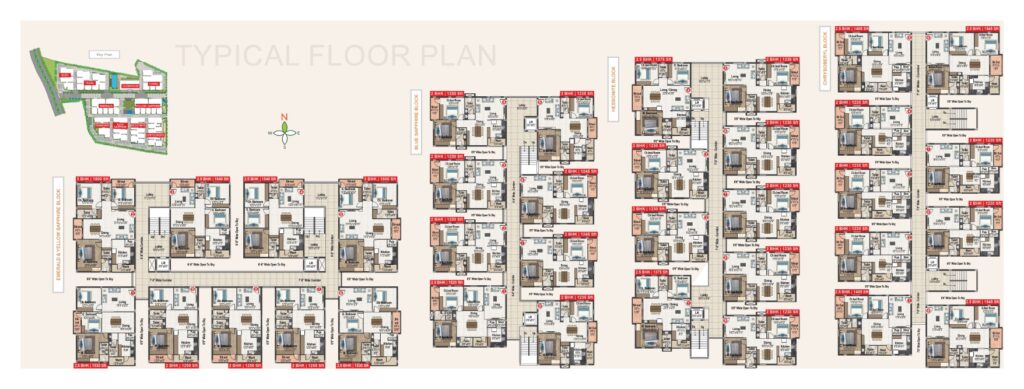
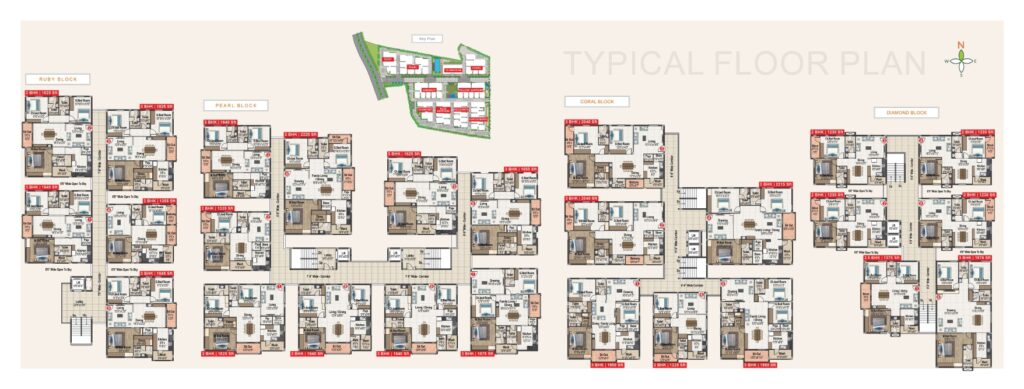
Images
